Thickness of island posts
Alicia
11 days ago
last modified: 11 days ago
Featured Answer
Sort by:Oldest
Comments (37)
Alicia
11 days agoRelated Professionals
Grafton Kitchen & Bathroom Designers · Plainview Kitchen & Bathroom Remodelers · Forest Grove General Contractors · Mishawaka General Contractors · Mount Vernon Interior Designers & Decorators · Augusta Furniture & Accessories · Denver Furniture & Accessories · Franklin Furniture & Accessories · Galveston General Contractors · Green Bay General Contractors · Seal Beach General Contractors · Lenexa Kitchen & Bathroom Designers · Artondale Kitchen & Bathroom Remodelers · Beverly Hills Kitchen & Bathroom Remodelers · Beachwood Tile and Stone ContractorsJoseph Corlett, LLC
11 days agoJAN MOYER
11 days agolast modified: 11 days agoAlicia
11 days agoKimberli Saunders
11 days agoMinardi
11 days agoAlicia
10 days agoAlicia
10 days agovinmarks
10 days agoJAN MOYER
10 days agolast modified: 10 days agoHU-910663146
10 days agoNorwood Architects
10 days agoTish
10 days agolast modified: 10 days agobichonbabe
10 days agoJAN MOYER
10 days agoAlicia
10 days agoCandace
10 days agoJAN MOYER
10 days agolast modified: 10 days agovinmarks
10 days agoJAN MOYER
10 days agolast modified: 10 days ago3onthetree
10 days agolast modified: 10 days agoAlicia
10 days agoAlicia
10 days agoTish
10 days agolast modified: 10 days agoBoxerpal
10 days agoShadyWillowFarm
10 days agoDiana Bier Interiors, LLC
10 days agoAlicia
10 days agoJAN MOYER
9 days agoKendrah
9 days agoHU-910663146
9 days agoJoseph Corlett, LLC
9 days agoRoger Gleason
9 days agolucky998877
9 days agoShadyWillowFarm
9 days ago
Related Stories
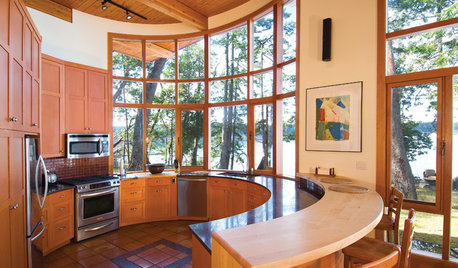
GREEN BUILDINGHouzz Tour: Off-the-Grid Island Home Circles a Sunny Courtyard
A circular home is a cozy spot for gardening, woodworking and plenty of reading
Full Story
KITCHEN DESIGNHow to Design a Kitchen Island
Size, seating height, all those appliance and storage options ... here's how to clear up the kitchen island confusion
Full Story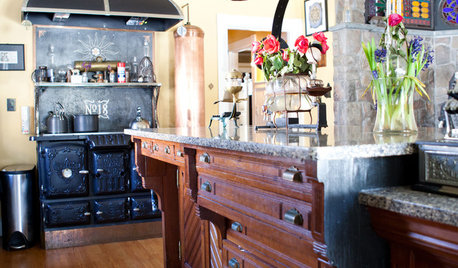
KITCHEN DESIGNThe Best of My Houzz: 20 Creative Kitchen Islands
Nixing ready made for readily imaginative, these homeowners fashioned kitchen islands after their own hearts
Full Story
KITCHEN DESIGNKitchen Islands: Pendant Lights Done Right
How many, how big, and how high? Tips for choosing kitchen pendant lights
Full Story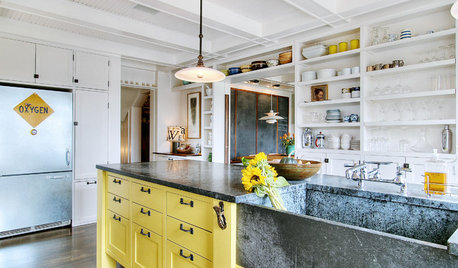
KITCHEN DESIGN10 Inventive Ideas for Kitchen Islands
Printed glass, intriguing antiques, unexpected angles – these islands show there's no end to creative options in kitchen design
Full Story
KITCHEN ISLANDS8 Narrow Kitchen Islands With Function to Spare
Yes, you can fit an island into your small kitchen. These spaces show how
Full Story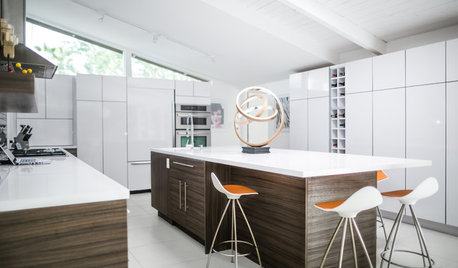
KITCHEN ISLANDS4 Great Kitchens With Workhorse Islands
In these modern, contemporary, French country and industrial spaces, the kitchen island pulls it all together
Full Story
KITCHEN DESIGNKitchen Design Fix: How to Fit an Island Into a Small Kitchen
Maximize your cooking prep area and storage even if your kitchen isn't huge with an island sized and styled to fit
Full Story
BEDROOMSRoom of the Day: An Island Bed Makes Way for a Reading Niche
This designer’s bedroom wasn’t working until she set the bed adrift
Full Story
KITCHEN DESIGN12 Designer Details for Your Kitchen Cabinets and Island
Take your kitchen to the next level with these special touches
Full StoryMore Discussions






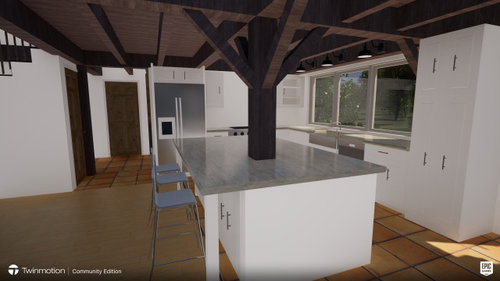

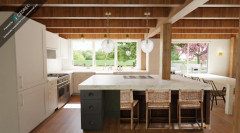


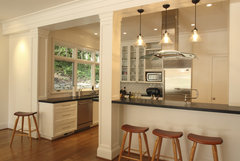

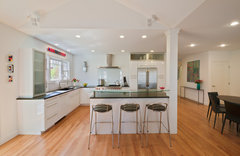

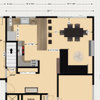
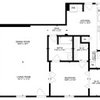
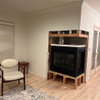
lucky998877